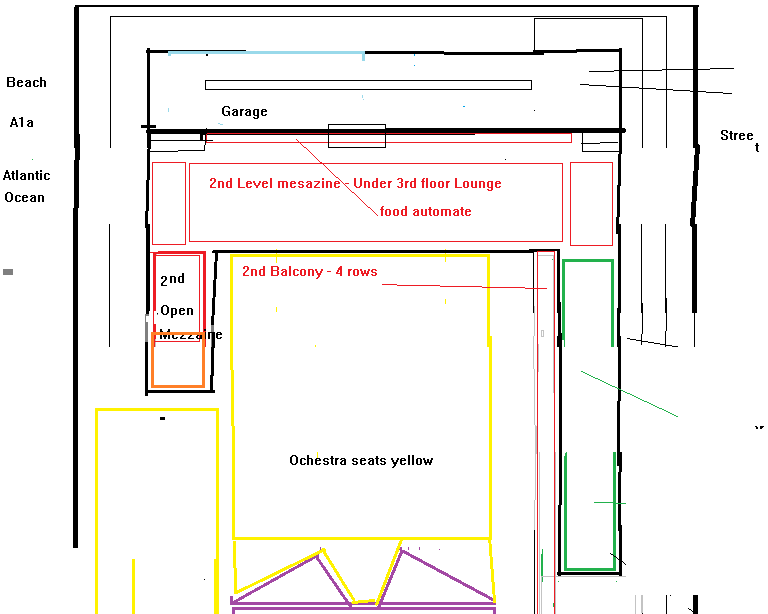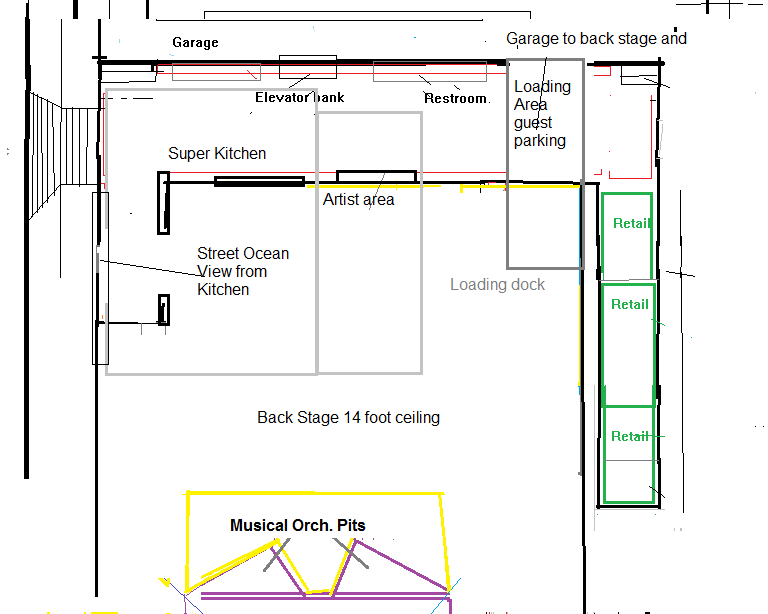December 7th 2012
Theater for State Road A1a and Las Olas, Fort Lauderdale Beach
Presented by Kevin M. Tarr, Resident of Fort Lauderdale, background in Architecture and Master Planning. .
Project:: Vacant Lot on Beach State Road and Las Olas Boulevard, Fort Lauderdale. Last bid was for four story garage. Which was rejected by Major and local residents.
Subject: City owned property benefits of full time outdoor theatre on the beach.
Las Olas Amphitheatre
To: The future supporters of LOA
It is my biggest welcoming to a project that will bring such life and vibrancy to the City of Fort Lauderdale Beach as well a entertainment venue for South Florida as a whole. With film showings we can be the next Canne with Film Festivals. The Stage is set for various performances which are to range from daytime show for children such as magic shows to puppets and more.This will allow for various Fort Lauderdale hotel’s to have a rain day option. Not to mention full theatrical performances on a grand stage with full backstage under structure.Other Events can include musical performances, boxing, comedy shows. And the best part of Las Olas Amphitheatre is the big screen. A large movie screen that play live events such at The Met has had so much success with. Picture
after approval watching night tennis matches, or Olympics even the World Series and Super bowl in a place like this. 1 Restaurant, 1 Lounge and plenty of seats. Maybe one day Fort Lauderdale will be able to hold an Film Festival on an International scale.
The hidden sub level which is actual ground level is under the entire site. Under the 2 story terraced entrance. Full kitchen for 3rd and 4th floor restaurant and lounge as well as for special occasions and private parties. Even hidden bridal and groom suites. Performers holding room, Staging area. All out of site under terraced structure. This level will also house access to parking garage for a hidden loading zone.
Sponsors and organizations will have to be hand picked. Entertainment Industry, Local hotel and corporate. Local Las Olas Organizations as well as residents of the Beach Community.
Community
Schedule of concerts are planned well in advance as to receive community approval of what is permitted. Among the committee will be members will be made of City members, Hotel Representatives and local beach community. The events should cover a large audience as to attach the most money possible. Placing Musical events at 4pm is a possibility as well as Musical concerts only on Fri and Sat Evenings. Also the theatre can be designed as to shield parts of neighborhood and project music towards the water which is why is it formed in a J fashion.
L.O.A.
Las Olas Amphitheatre
The following are schematic drawings to illustrate a new structure on Fort Lauderdale Beach. The problem occurred when the City of Fort Lauderdale was trying to find a vista or Gateway to the beach on a property on the beach and Las Olas Boulevard. Hence a small structure four floors but open and terraces up. The center stage is huge enough for almost any theatrical performance. The entire stages acts like elevator to decline to sub stage. Set in 3 separate elevators. This allows for changing of set design.
With the 2 story sub level the structure comes to 6 stories. But since the top four level are
completely open, this will allow a more open structure allowing the sun to pass through.
The need to design a retractable roof is important since during summer months one does not want to cancel performances due to some rain.
1st Floor - Orchestra seats - Stage
2nd Floor - Full Mezzanine and Box Balcony seats and Balcony seats
3rd Floor - Bar and Lounge - With outdoor tables and couches and viewing seats
4th Floor - Full Time Restaurant - With outdoor tables and seating and viewing seats.
Basic concept J shaped facing stage and Ocean.
Purble is stage, declines to 3 separate elevator floors. Front part of stage lowers to form Full Orchestra capacity.Stage lowers to 14 foot back substage and loading dock. Actors room. Director’s office. Secret Kitchen. Stage loading area. Security. Guest parking. All Under double platform throughout site footprint. Two levels under Platform.
Here in Cross section with stage in Center
6th level ~ Restaurant - Terrace
5th Level ~ Blue Lounge - Terrace
4th Level ~ Mezzanine - Boxes
3rd Level ~ Orchestra seats and Full Production Stage
1 and 2nd Level - Hidden under Terrace: Kitchen, Backstage, Loading dock, etc.
1st Floor ~ Orchestra level is huge. With 2 lower musical pits and 3rd as front part of stage lowers allowing for full orchestra. When arriving you must climb two rows of long stairs, note: ramp and lift available. After climbed long terrace reach open lobby. With Core structure on Left and all open on Right. The core structure with elevator, restrooms and open stairs on either end of core. All to the right is open. Orchestra seats and stage viewed from lobby. To the East the Ocean.
2nd level is full Mezzanine Lobby. Full time seats Mezzanine under 3rd floor. Large Balcony no roof and smaller 4 row box seats on long balcony.
4th -The Restaurant on the top level open year round with 4th floor terrace. Seats or tables under canopy.
3rd - Longue area, a bar open year round with 3rd floor terrace with tables and couches.
Both 3rd Floor Lounge and 4th Floor Restaurant supplied with food from
Secret Kitchen under Terrace.
1st floor - From sidewalk the building Terraces up with 2 rows of stairs. Optional retail on West side allows for traffic around theatre. Placed after Corner Garden. Retail stores then Valet and Garage Entrance along Southern end of the property.
The Core Northern structure forms open stairs at either end. With elevator shaft center supported by two restrooms on either side. Small coat room/Box office/security room on first floor.
14 feet Ceiling under stage floor is heart of building supplying food for Restaurants, waiting area for performers. Loading area and staging area for elevator stage.
Below Section shows first floor as Back stage for production. Mostly hidden placed under the double terrace surrounding theater. On the South side of Basement is secret kitchen for 4 and 3rd floors. And Delivery entrance staging via the long garage on South Side.
~~
The property use as an amphitheatre or open theater can be multifunctional. From 2 floors as separate Restaurants/Club, opened daily year round.. And the Stage for full theatrical products, musicals, ballets to Comedy shows . Also Boxing can be another platform as well as live events on the “Big Screen” such as World Cup, Tennis, Olympics. The performances for audiences as well as adding a wedding or private party as an option on the 4th and 3rd floor with use of grand stage and orchestra floor. Makes this outdoor theater on the Beach an addition to Fort Lauderdale beach like no other. For a city owned property, this structure can bring become a Huge cash flow.
The Big Screen
The Met Opera, World Soccer, Super bowl, Olympics and more live events broadcasted on extra large screen.
a club with 50 foot wide projection screen. To show movies or live events. A lounge or private club to attend for your viewing pleasure. A wide screen with your favorite opera live at the MET. beach now on a terrace at table overlooking the Atlantic Ocean. From Movie festivals to full International Film Festival.
The Big Screen is and was a concept designed by Kevin Tarr while working at HBO Inc. It calls for a large screen to view live events. With the addition of a club like atmosphere. With comfortable seating with Lounge and Restaurant. A full service Club and theater built into one complex.
The Big Screen and the Theater mixed becomes something out of the ordinary. The Las Olas Amphitheatre will bring to Fort Lauderdale beach something new and exciting. Giving the nearby hotels an added attraction.
East Section - facing Atlantic Ocean.
Note: If I was not using Mac Paint software, the illustrations would have looked much better. But the concept is what the beach needs. I bring my ideas to the City of Fort Lauderdale as I have a background in Architecture and Master Planning. These ideas are to help the City not make mistakes in there planning. A four story garage on the beach was that mistake which drove me to design L.O.A..
All the Best
Kevin M. Tarr - Designer
